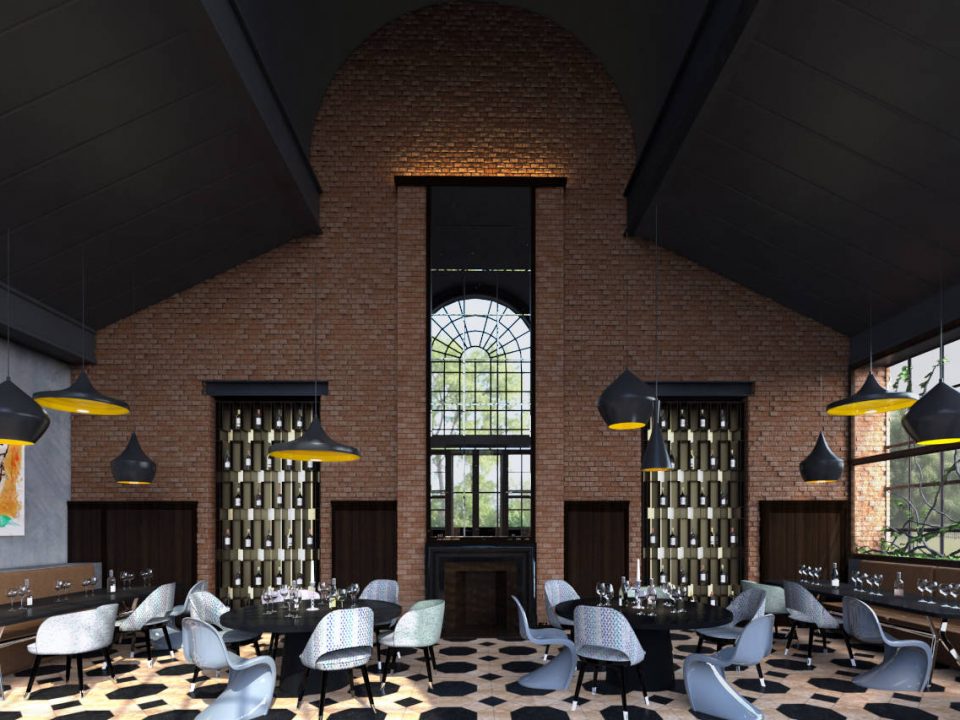INTERIOR DESIGN
The interior design project involved a radical transformation of the internal distribution, trying to preserve values and flavor of the original apartment: the main corridor, kept wide in its length, increases the feeling of general perceived space thanks to the presence of a long bookcase, designed with a very compact section.
The new double living room is the focus space, with three windows facing south and west has light all day long, the bathroom doesn’t give up to the bathtub, the kitchenette, realized to be perceived as a semi open kitchen, is directly connected to the dining area of the living room, therefore at the same time filtered but visible.
The same attention and respect for the past, in an apartment definitely contemporary, has taken place in furnishings and finishes, such as the use of soft colors for the plasters, the designed wallpapers, the hand decorated ceramics of the bathroom and the kitchen. The entire floor of all rooms is made by cement resin of a light and warm beige, slightly shaded, enhances the finishes and decorations on the vertical surfaces.
- The project wants to enhance character and original construction techniques, […]



