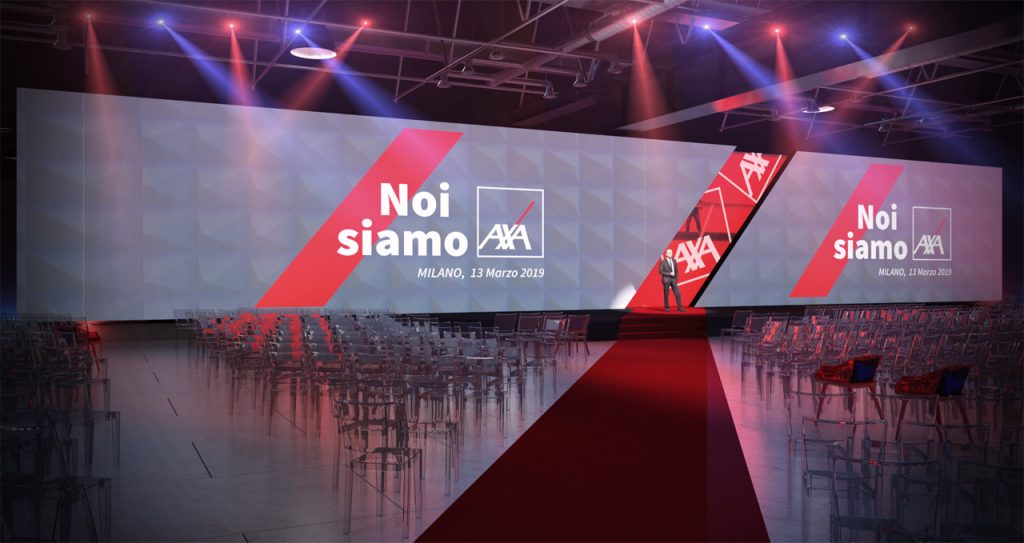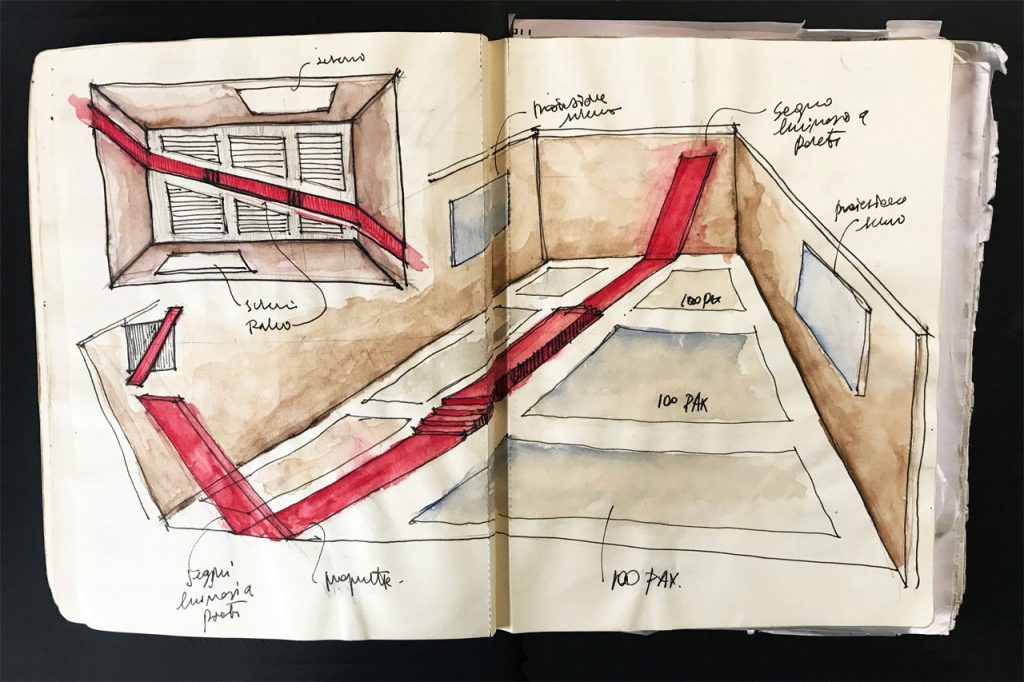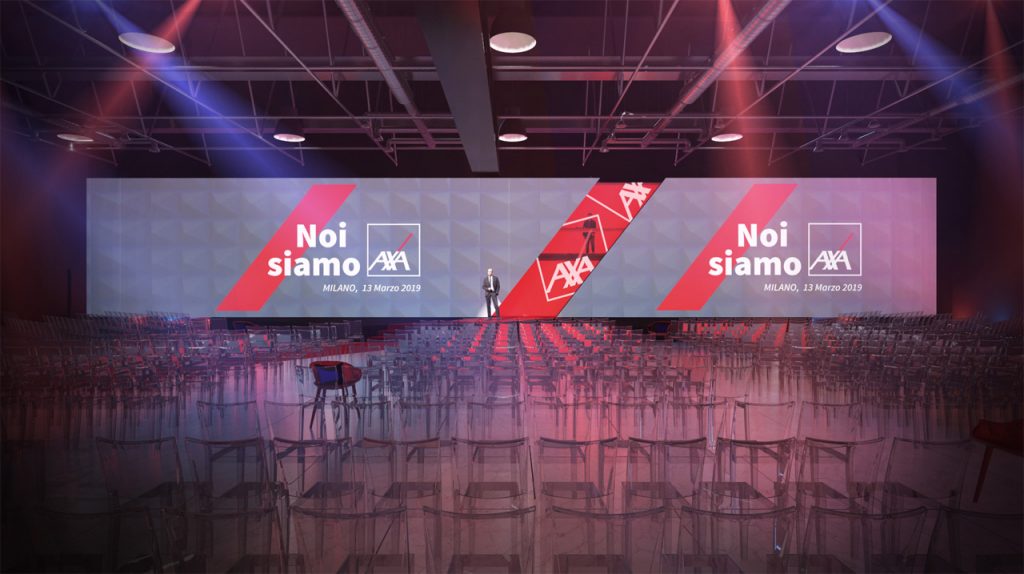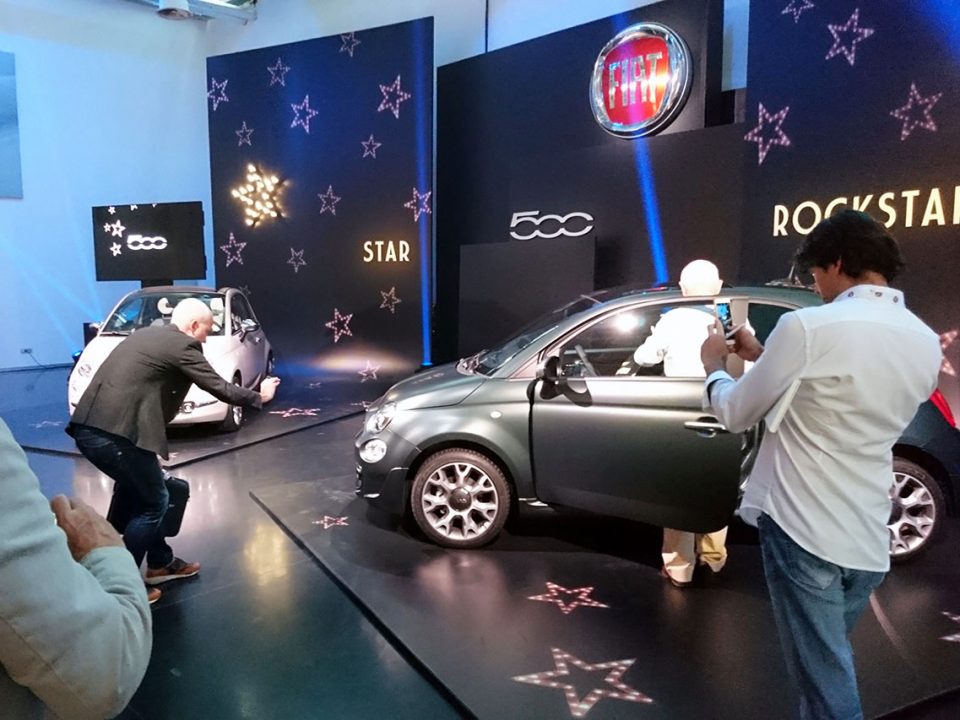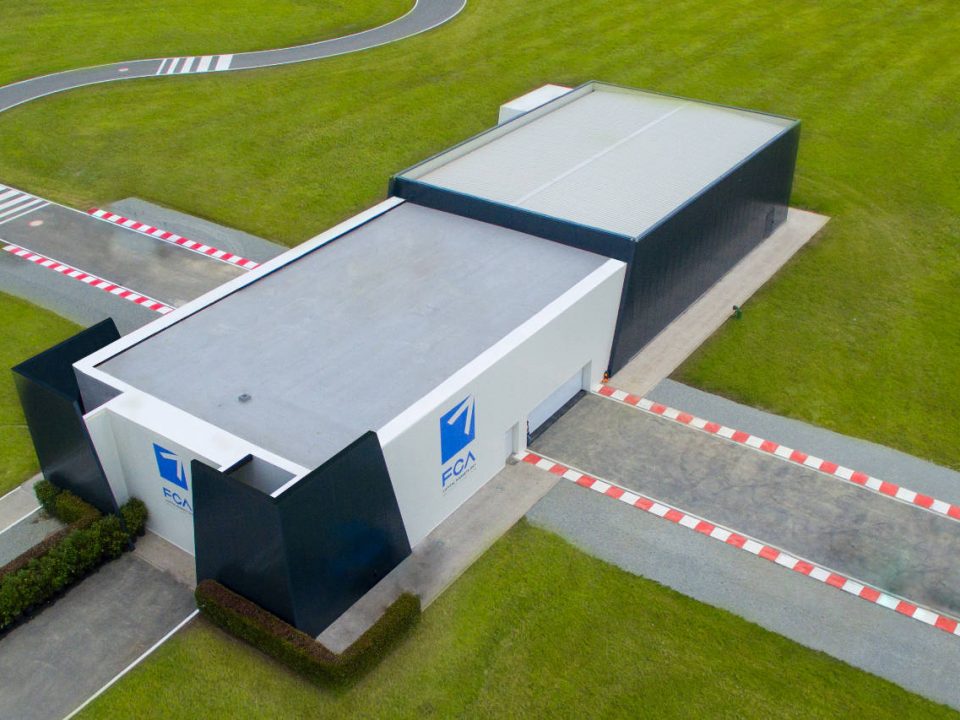SET AND EVENT DESIGN
The concept stems from the desire to transform the AXA logo (the diagonal slash) into a central element of the narrative. The slash marks the entire scene. Starting from the hall entrance, it guides gazes towards the center, marking the path, the stage and the screen with a red sign.
The projection screen, 5 meters high, is divided in two parts by a slash made in semi-transparent tulle’s fabric. The structure of the screen is articulated in 2 levels; at stage level like guests entrance, in the upper part, it houses the DJ’s podium. The scenography is completed by the lighting system which, appropriately modulated, exploiting the transparency of the tulle, reveals or hides the depth behind the slash, allowing people and the DJ to enter the scene. The sloping line also marks the rest of the setting, characterizing the entrance portal: a large slash that delimits the Axa world; the distribution of the seats: centered around the guide leading to the stage and the shape of the stage: a trapezoid from the sides with the same inclination as the slash.

