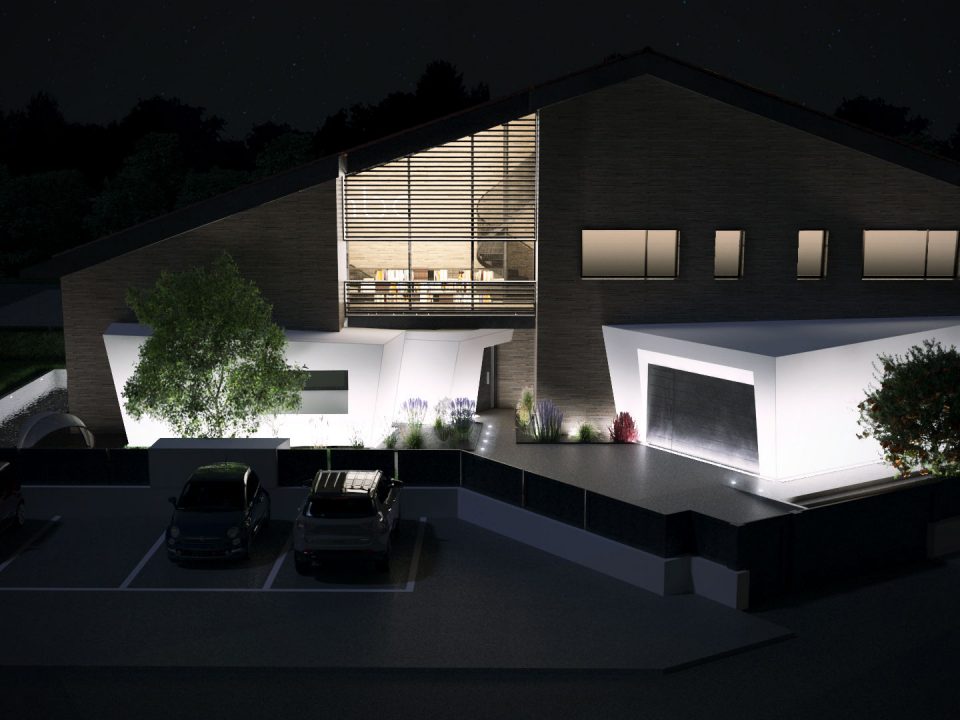ARCHITECTURE
The project investigates potentials of spaces as places of sharing, which foster playful relationships and social integration as well as accessible to all diversities, the project is oriented towards an integrated sustainability and multidisciplinary response to contemporary challenges.
The project is divided into two fundamental elements: the main system, for temporary activities, and a complementary system for permanent activities. The first consists of a main route, with access from via del Vignola, crosses and connects in sequence; external space of Campo, intermediate space of a covered Piazza and internal space of Exhibition Hall. It is interspersed by green bands that optimize microclimate and immerse the entire project in a mainly natural context. The second system relates to the context and consists of stable activities of Neighbourhood House and new Children’s Library and their connections with surroundings.
The Campo hosts temporary cultural and commercial events that enhance local talents and resources, as well as a play area for all ages. The Piazza is a large pergola and meeting area between different generations. The Hall is an indoor exhibition space and independent access atrium to the conference room.





